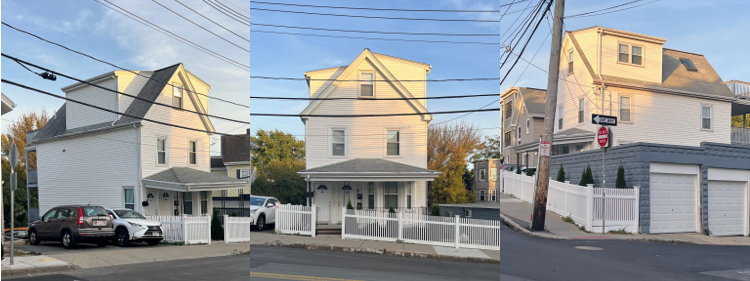Dormers
Dimensional standards for dormers should balance the traditional half-story look of a pitched roof house with an occupant’s desire for full-height ceilings in attic conversions. Feedback over the last five years has identified multiple issues with the dormer standards existing today that make these additions either hard to construct or inefficient as a space for a bathroom, closet, stairwell, or otherwise. These include regulations such as total width, dormer face width, ridgeline setbacks, and interruption of existing roof eaves. You can view current regulations here.
Draft revisions prepared by PPZ to the gable and shed dormer standards aim to increase flexibility for incorporating dormers into existing pitched roof buildings, while maintaining the half-story appearance when viewed from the public view.
 This home has two similar sized dormers on either side that create different visual effects from the street. One of our goals for regulating dormers is to maintain the traditional half-story look of a pitched roof house. Which side does this better? Seemingly small decisions like setbacks, roof slope and location on the roof can greatly change the appearance of dormers.
This home has two similar sized dormers on either side that create different visual effects from the street. One of our goals for regulating dormers is to maintain the traditional half-story look of a pitched roof house. Which side does this better? Seemingly small decisions like setbacks, roof slope and location on the roof can greatly change the appearance of dormers. Draft Revised Gable & Shed Dormers:
15% window space minimum per dormer
Side facing dormers must have a two (2) feet setback from the roof edge of a front gable.
Dormers may not project beyond any exterior wall of the building.
Dormers may not extend above the roof ridge line.
Dormers may interrupt the eave of an existing roof only if the finished floor of the half story is two (2) or more feet below the eave.
Flat roofs are prohibited. A dormer roof must be 2:12 (9.46°) or greater slope.
Please provide us with your feedback by either emailing us or completing this survey.



Thank you for your contribution!
Help us reach out to more people in the community
Share this with family and friends