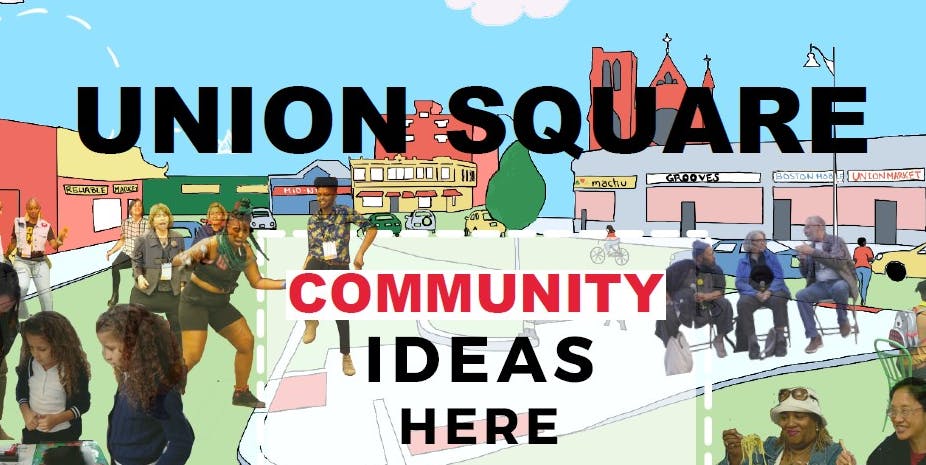25% Design Ideas & Vision
UNION SQUARE PLAZA AND STREETSCAPE PROJECT: 25% DESIGN IDEAS & VISION
 Design Idea for Union Square PlazaWHAT IS THIS PROJECT & WHY IS IT IMPORTANT?
Design Idea for Union Square PlazaWHAT IS THIS PROJECT & WHY IS IT IMPORTANT?
After nearly five years of innovative public engagement that brought in a broad range of voices followed by design work to transform that input into plans, Mayor Katjana Ballantyne and the City of Somerville are pleased to share initial plans to redesign public open space in Union Square. The Union Square Plaza and Streetscape Redesign project has reached its first major design milestone, documenting the community’s vision for the Plaza and surrounding streets in the 25% Design Ideas & Vision Plan.
The plan presents a comprehensive street-by-street strategy to add more than 1.3 acres of new open space – more than doubling the 0.56 acres that exist today – and rebalance street space to prioritize people. The redesigned Union Square will be a dynamic, inviting civic hub for community events and creative programming, reestablishing Union Square as Somerville’s cultural center.
“In Somerville, our residents are passionate about public space and safe streets,” said Mayor Katjana Ballantyne. “We really showed up as a community to create a blueprint for plaza expansion and people-centered streets in Union Square. I want to thank our residents, our business community, our nonprofit organizations, our elected officials and staff who worked tirelessly on this first phase of design. I look forward to the next phase of our work together.”
The Union Square Plaza and Streetscape Redesign project was first proposed in the Union Square Neighborhood Plan, adopted by the City in 2016, in anticipation of the Green Line Extension and planned development. In 2019, the City hired two teams to advance the project. An interdisciplinary consulting team was brought on to develop the 25% Design Ideas & Vision Plan. In an innovative, people-based approach to broadening input, a Community Design Team (CDT) was hired to lead an equity-based community engagement strategy.
 Design Idea for Bow Street
Design Idea for Bow Street
 Design Idea for Somerville Avenue
Design Idea for Somerville Avenue
A DIFFERENT KIND OF OUTREACH - THE COMMUNITY DESIGN TEAM (CDT)
 The Community Design Team (CDT)
The Community Design Team (CDT)
The Community Design Team included 11 well-networked Union Square residents from diverse backgrounds, ranging in age from 16 to 60+ and speaking six different languages. They used a participatory action research (PAR) strategy to understand the needs and wants of traditionally underrepresented groups in Somerville. That included hitting the streets, going into neighborhoods and to events to gather feedback and ideas from residents who may not otherwise be able to or wish to join more traditional methods like community meetings.
“Not everyone has the time or feels comfortable appearing and speaking at a public meeting to comment on technical plans. But everyone in the neighborhood cares about the ways in which it is changing,” said Luisa Oliveira, Director of Public Space and Urban Forestry for the City of Somerville. “The CDT used interactive methods to engage residents at the grocery store, in the plaza, through art and music and in focus groups. The resulting feedback is much more representative of who lives in Somerville and much more equitable.”
The 25% Design Ideas & Vision Plan documents the robust community engagement process and records the design recommendations made for each street and open space. Recommendations span four categories: increasing open space acreage, mobility improvements, preparing for climate change, and public amenities.
 Mix & Match Activity
Mix & Match Activity
Some key recommendations in the Plan include:
Creating more than 1.3 acres of new open space, up from the existing 0.56 acres today, for festivals, events, play, rest, outdoor dining, markets, and more
Converting the Union Square Plaza parking lot into part of the renovated Plaza
Improving access to the Green Line station and bus service to and through Union Square
Prioritizing design elements to mitigate the impacts of climate change
Converting Somerville Avenue to two-way and converting a portion of Bow Street into a shared street that will function as an extension of the Plaza
Installing new protected bike lanes on Webster Avenue between Washington Street and Prospect St.
Installing new bus priority lanes on Prospect St. between Somerville Ave. and Webster Ave.
Adding an array of new public amenities like tables, different types of seating, and art
Planting new trees
 Vision Board & Design Idea Voting
Vision Board & Design Idea Voting Magnet Board Activity
Magnet Board ActivityNEXT STEPS
- Refine the ideas and finalize the street configuration, the look and feel of the public places such as plaza and sidewalks, and the location and materials of street elements such as benches and trees. The resulting 100% design will be the base for construction.
- Analyze the proposed changes in traffic patterns for impact especially on surrounding neighborhoods.
- Evaluate parking and loading needs
- Coordinate the design with private development in Union Square.
As a next step, the City will arrange to hire a technical consulting team to begin advancing Phase 1 (Prospect Street, NewtonStreet, and Webster Avenue south of Newton) to 100% design and prepare for construction. Based on current funding, this advanced design work is expected to begin before the end of 2024. There is no schedule for construction at this time.
For more information please read the Executive Summary.



